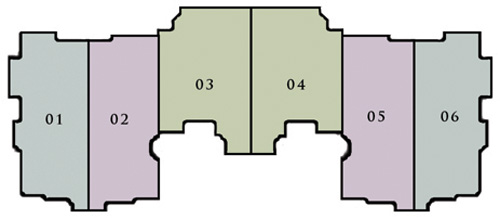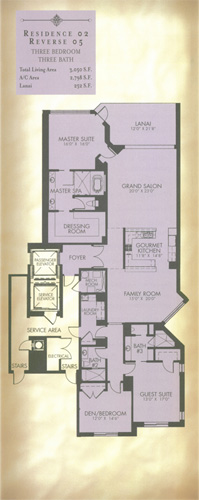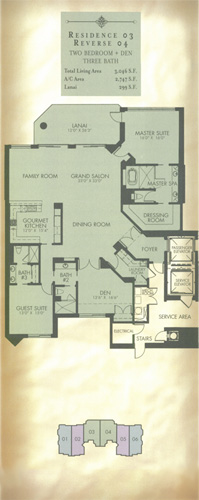The Dunes - Grande Phoenician

The Grande Phoenician is a one of kind tower with a contemporary feel from the moment you walk into it’s stylish entrance. This shabby chic style interior is a pretty hip lobby!
The Grand Phoenician consists of 90 units all with 3 bedrooms and 3 baths, averaging just under 3,000 sq. ft. under air. Amenities at the Grande Phoenician include an ultra modern fitness room, lobby powder and bath room on the main level, pool deck entertainment room with kitchen, pool spa, outdoor gas grills, 2 private parking spaces, private elevator entry to units and gorgeous views of the Gulf of Mexico and Turkey Bay!
This tower also has pool side cabanas available that become available for sale from time to time.
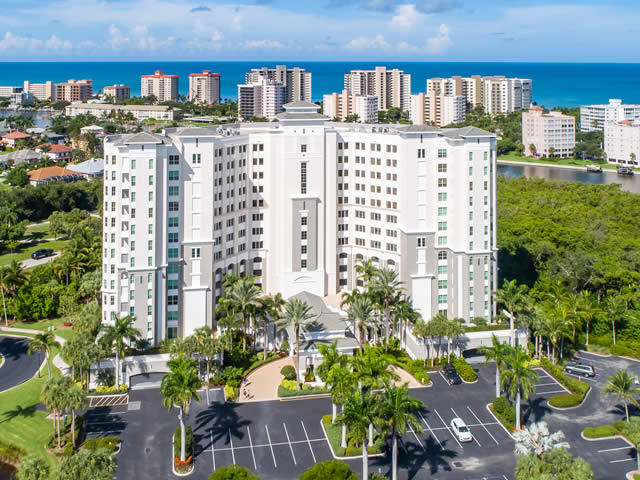
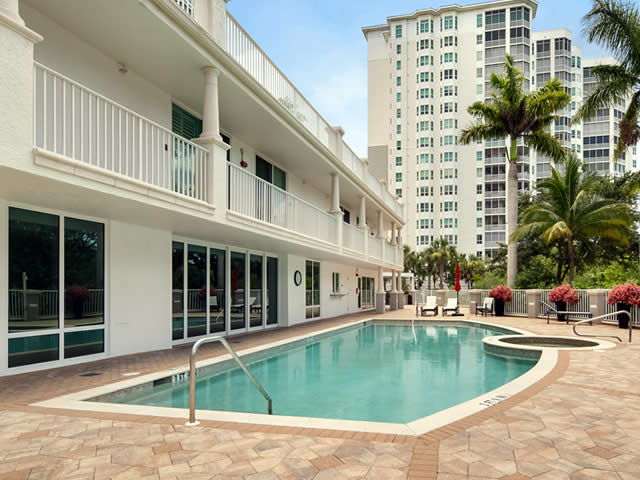
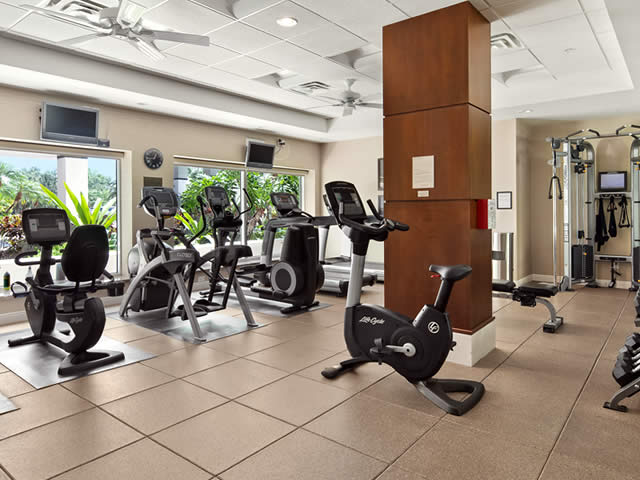
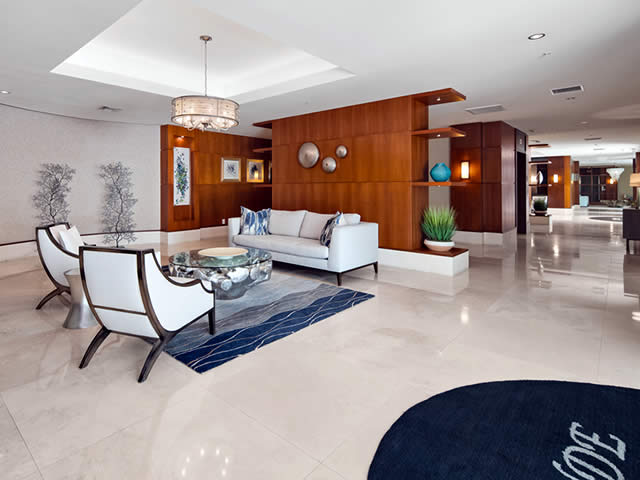
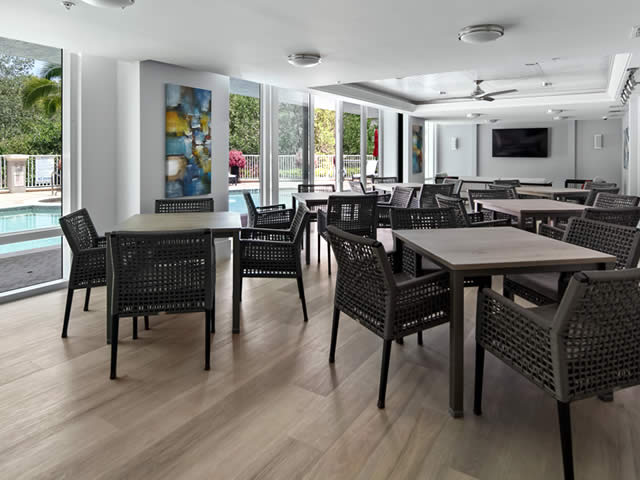
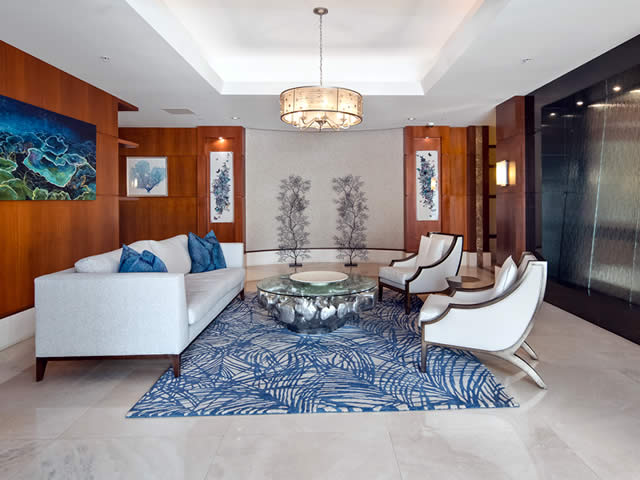
- 9 1/4-foot celing heights in all living areas
- 7 1/2-foot raised-panel solid interior doors
- Oversized screened balconies
- Oversized sliding glass balcony doors emphasize expansive views
- Ceiling “J” boxes for installation of fans or fixtures in primary locations
- Recessed lighting in halls, kitchen and bathrooms
- High effiency heating and air conditioning systems
- Large master bedroom suite with air-conditioned walk-in dressing room
- Spacious guest suites and baths
- Utility room with laundry tub, cabinets and Genteral Electric Profile washer and dryer
- All exterior windows/openings meet FLA.2002 Impact Code
- Master spa includes marble vanity tops, walk-in spa bath and shower, and private water closet
- Custom raised-panel wood cabinetry
- Upgraded plumbing fixtures
- Cultured marble bathroom counters in guest baths
- Gas cooktops and decrative hood
- Built-in Advantium Combination oven
- Built-in convection/conventional oven
- Stainless side-by-side refigerator
- European design stainless dishwasher
- Under-counter wine cooler
- Granite counter tops and back splash
- Under-mount stainless double-bowl sink
- Custom wood cabinetry
- Upgraded plumbing fixtures
- Private foyer elevator entry
- Service elevator
- Under-building parking/2 spaces per residence
- In-wall pest defense system
- Pre-wired for security system, hurricane shutters and 3-line telephone system
- Pre-wired for variety of advanced technological features for entertainment and communication
- Exterior venting for bath, kitchen and laundry
- Private cabanas (available for purchase)
- Arrival court on elevated landscaped plaza level
- Luxurious entry lobby
- Fitness room
- Poolside club room
- Pool and spa
- Concierge center (within Grande Preserve)

