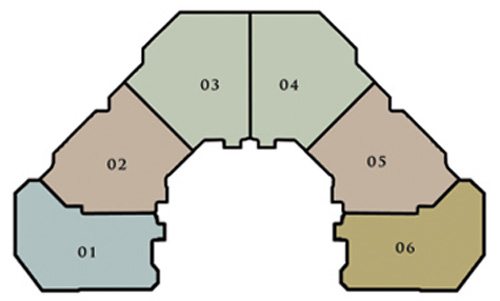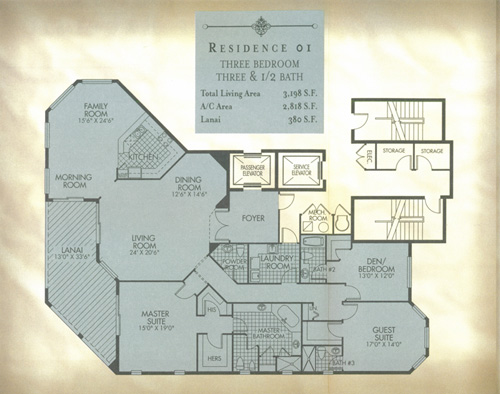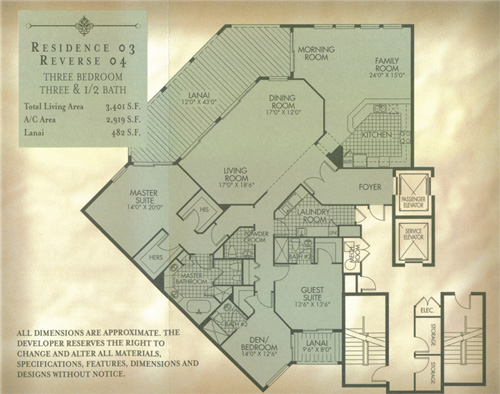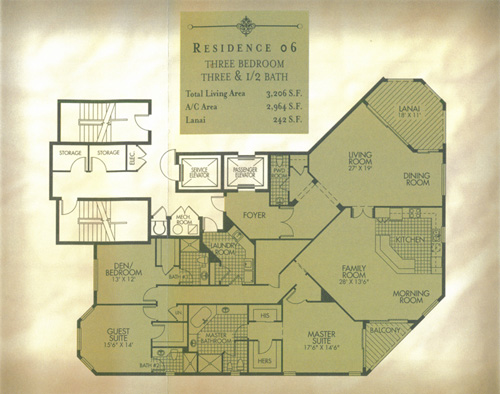The Dunes - Grande Dominica

The Grande Dominica was the first Tower residence completed within the prestigious Grande Preserve at the Dunes.
The Grand Dominica consists of 87 units, which consist of 3 bed and 3.5 baths. There are only 3 top floor units, or Penthouses in this tower, each boasting over 6,000 sq. ft.
The Grande Dominica features an original “Old Florida” style 3 way exterior entrance way, exercise room, pool with spa, outdoor gas grills at the pool deck, 2 private parking spaces, private elevator entry leading directly into the unit, and gorgeous views of the Gulf!
The Grande Dominica has extra private storage, not only on the main level, but up at the unit itself in the back hallway closet. Additionally, the Grande Dominica provides an exercise room, pool spa, and gas grills on the pool deck for it’s residents and their guests.
This tower also has poolside cabanas available that become available for sale from time to time.
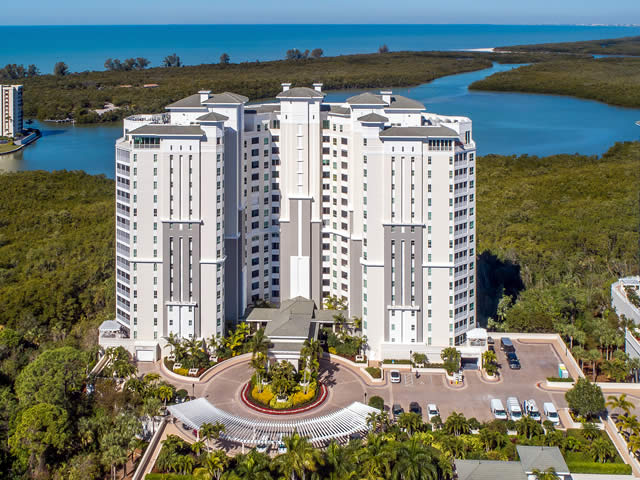
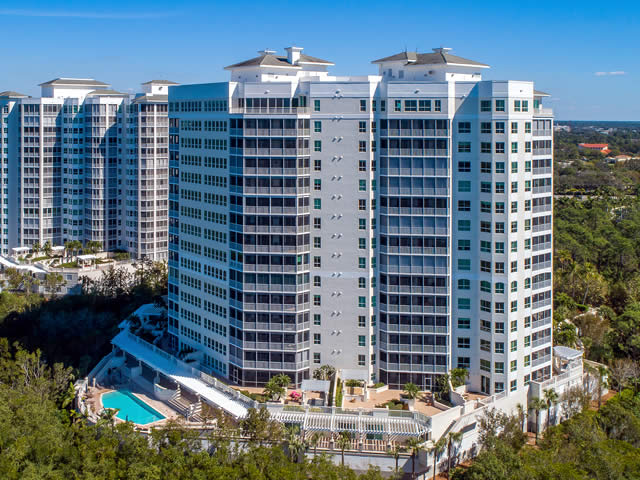
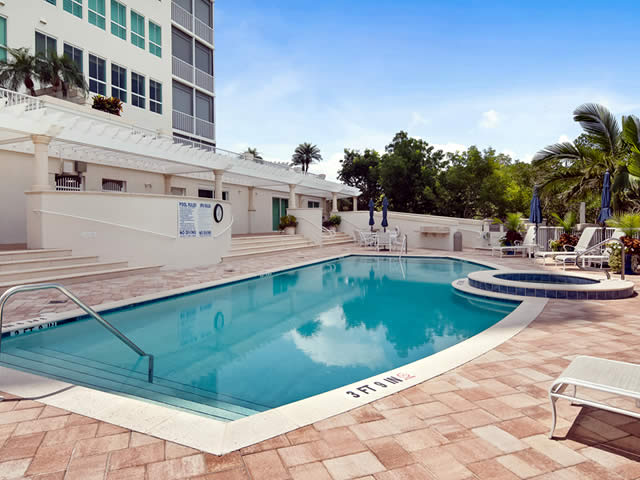
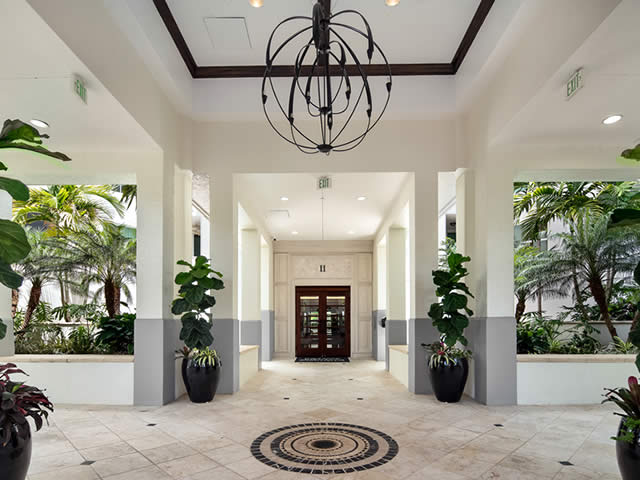
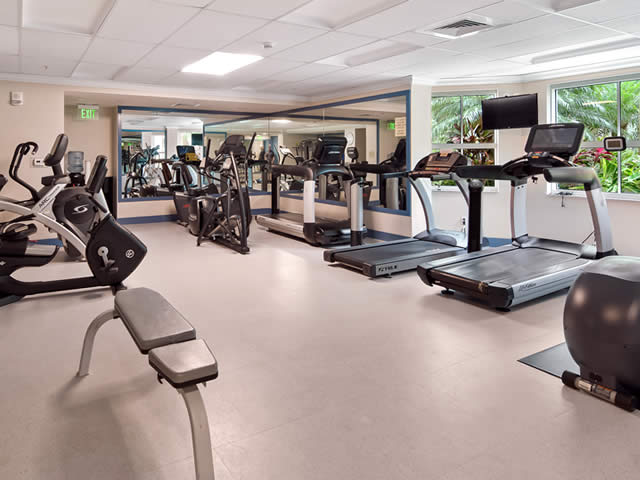
- 9-foot ceiling heights in all living areas
- 8-foot raised-panel solid interior doors
- Oversized screened balconies
- 8-foot doors on balconies emphasize expansive views
- Ceiling “J” boxes for installation of fans or fixtures in major locations
- Recessed lighting in halls, kitchen and bathrooms
- High efficiency heating and air conditioning system
- Large master bedroom suites with air-conditioned walk-in closets and wood shelving
- Spacious guest suites and baths
- Utility rooms with laundry tubs, cabinets, and full-size General Electric Profile washers and dryers
- Tinted glass on all exterior windows
- Master bath with private water closet and bidet
- Custom raised-panel wood cabinetry
- Cultured marble bathroom counter and master bath spa tub
- Upgraded plumbing fixtures
- GE Monogram paneled appliance package
- Custom raised-panel wood cabinetry
- Double porcelain sinks/under counter mounted
- Corian counter tops
- Private foyer elevator entry
- Service elevators
- Under-building parking/ 2 spaces per residence
- Pre-wired for security systems, 3-line telephone system and cable television
- Pre-wired for hurricane shutters

