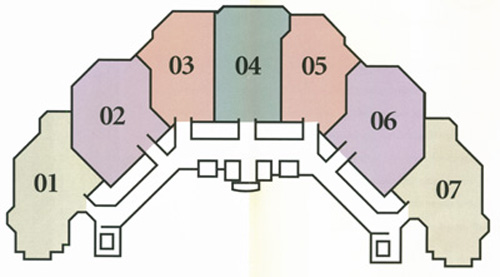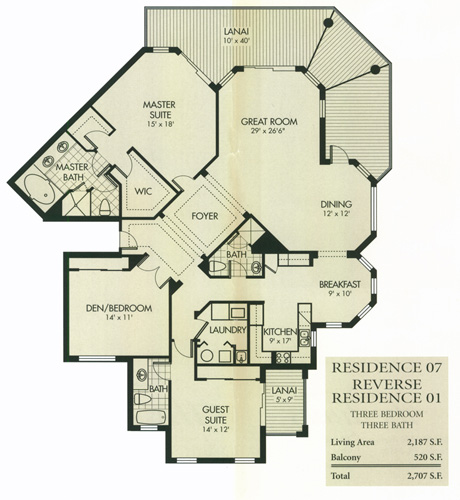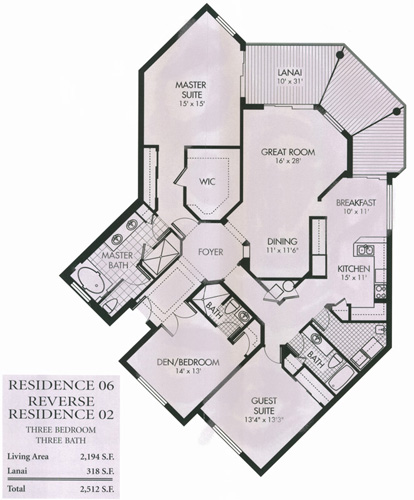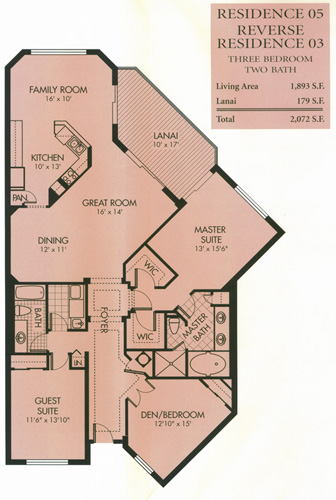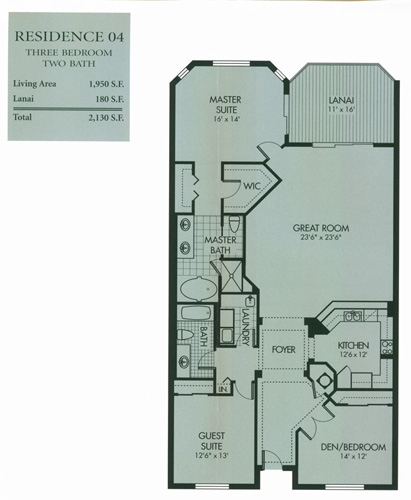The Dunes - Cayman

The Island Series Tower Residences are only steps away from the many resort caliber amenities of The Dunes which include a West Indies casually elegant clubhouse, tennis courts, pro shop, and fitness center.
The Island Cove Towers were constructed between 2000 and 2001. The Barbados Tower has 12 floors. Each floor contains 7 units, ranging from 1,893 Sq. Ft.* to 2,187 Sq. Ft.* with expansive lanais.
Each unit comes with 1 deeded parking space, and 1 public space in front of the building. Some of the many amenities of these luxury Tower Residence include: Pool with spa, gas grills at the pool deck, private storage locker, mail room, bike storage, social event bulletin board, and so much more!!
Each of the three initial three towers, Antigua, Barbados, and Cayman are identical in design and floor plans. There are 12 floors in all three of these towers, and the top floor is identical in every way to the to all the units directly below in the same stack, but with a difference of floor height.
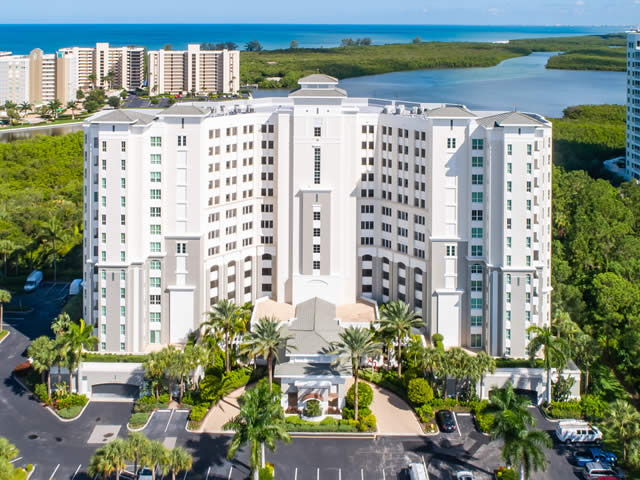
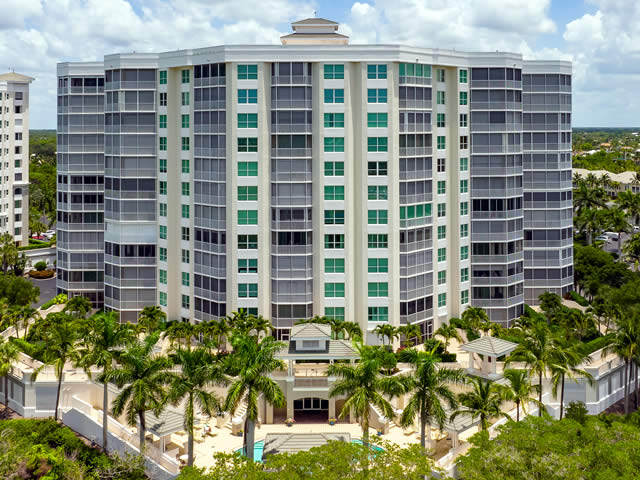
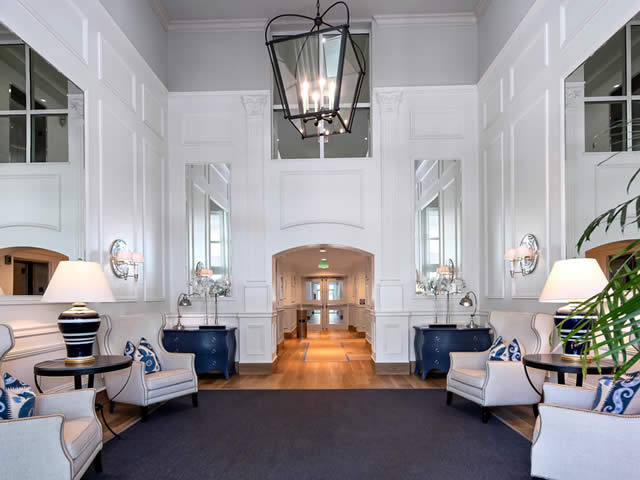
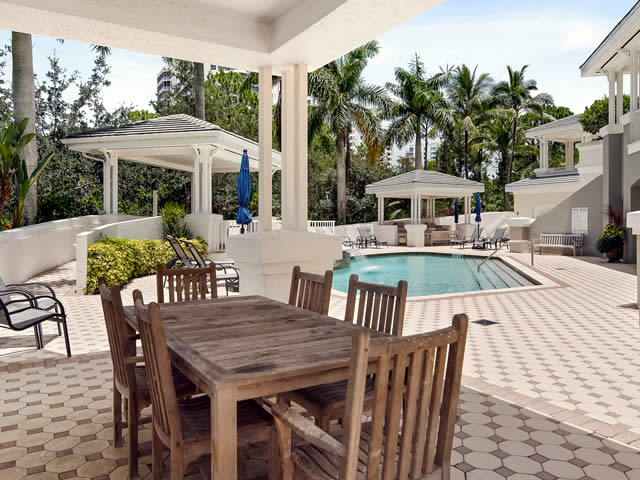
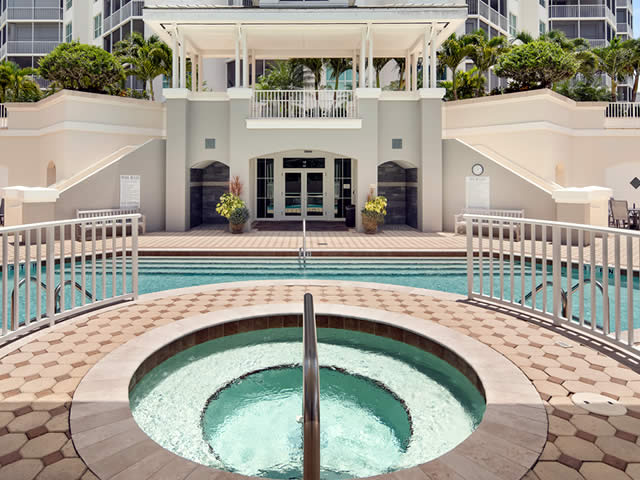
- 9 foot celing heights in all living areas
- 7 foot raised-panel interior doors
- Oversized screened balconies
- Oversized sliding glass balcony doors emphasize expansive views
- Ceiling “J” boxes for installation of fans or fixtures in primary locations
- Recessed lighting in halls, kitchen and bathrooms
- High effiency heating and air conditioning systems
- Large master bedroom suite with air-conditioned walk-in closets with wood shelving
- Utility room with laundry tub, cabinets and full-size General Electric Profile washer and dryer
- Master spa includes tiled vanity tops, walk-in spa bath and shower, and private water closet
- Custom raised-panel wood cabinetry
- Upgraded plumbing fixtures
- Cultered marble bathroom counters in guest baths and powder rooms
- Electric Eazy Clean cooktops
- Built-in conventional oven
- GE Profile side-by-side refrigerator
- GE Profile dishwasher
- Solid Surface white counter tops
- American Standard double-bowl sink
- Custom raised-panel wood cabinetry
- Upgraded plumbing fixture
- Dual elevators
- Under-building parking/1 space per residence
- 1 space outside of building
- In-wall Pest Defense System
- Pre-wired for security system, hurricane shutters and 3-line telephone system
- Digital broadband network, satellite and cable television connections
- Exterior venting for bath, kitchen and laundry
- Pool and spa on plaza level
- Arrival court on elevated landscaped plaza level

